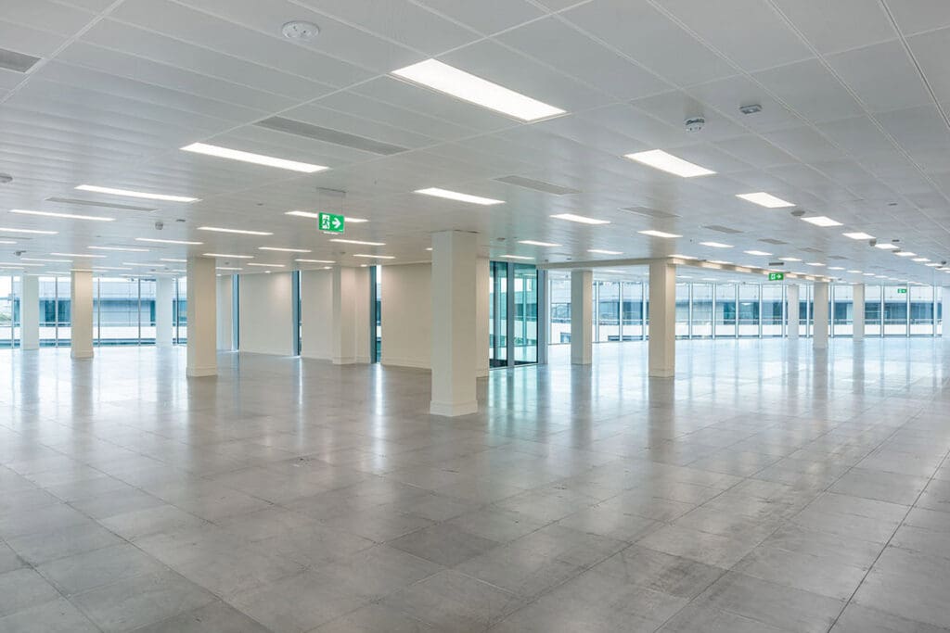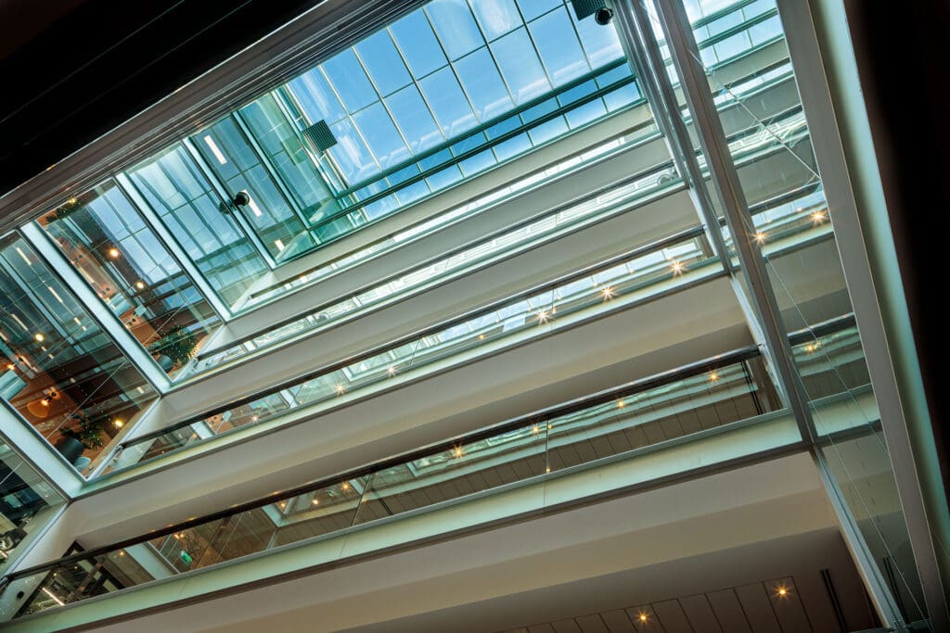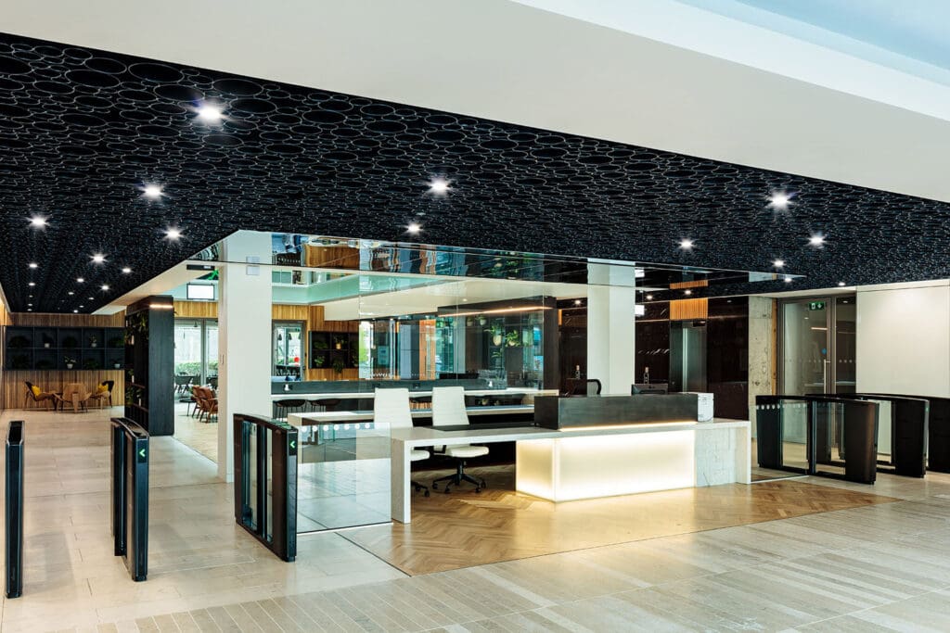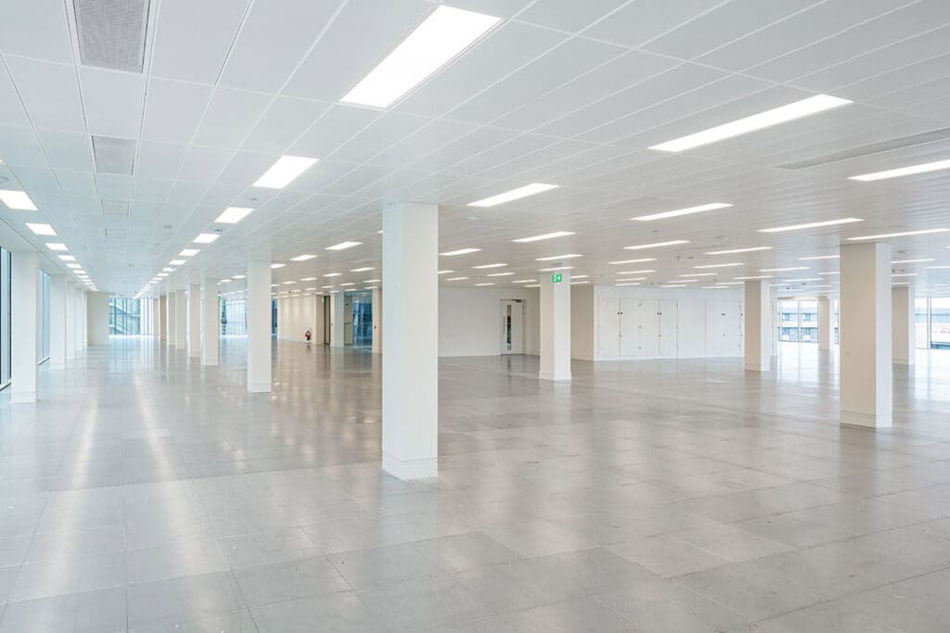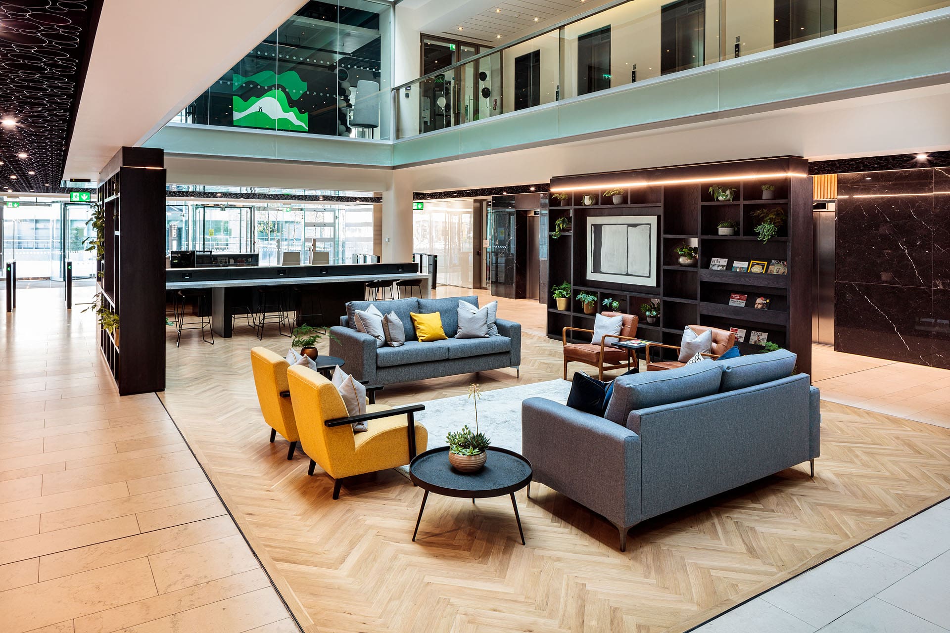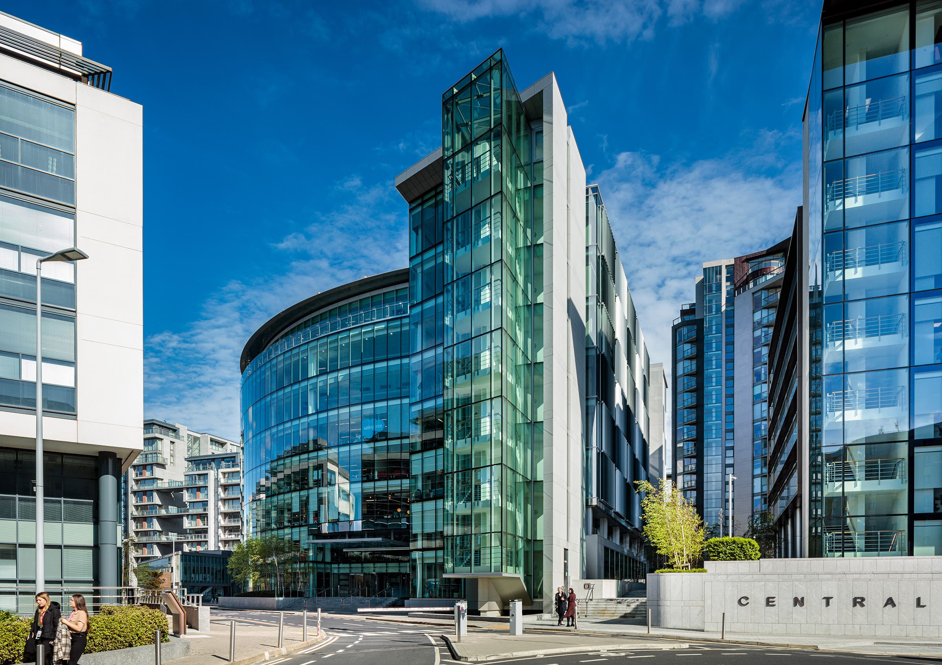An 8-storey office building benefiting from a unique design with a curved façade, providing occupiers with excellent views and natural light.
Each floor is designed around the central atrium, keeping occupier wellness and flexibility in mind.
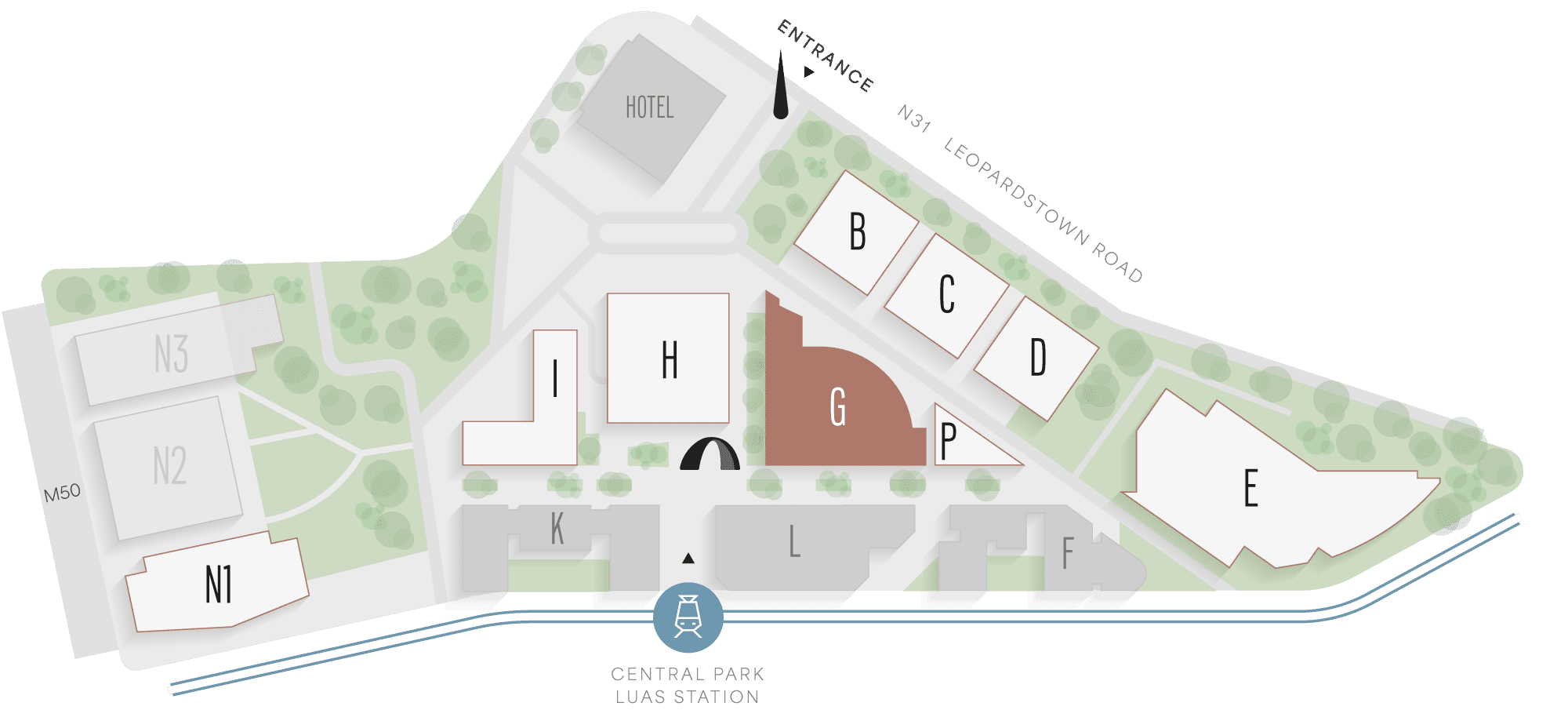
Existing tenants

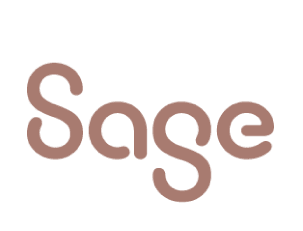

Available Work Space
Building G features three floors of fully upgraded accommodation, ranging from 23,887 sq. ft. to 76,053 sq. ft., all fitted to the highest specifications.
| 3rd floor | 26,081 sq.ft | 2,423 sq.m |
|---|---|---|
| 4th floor | 26,081 sq.ft | 2,423 sq.m |
| 5th floor | 26,081 sq.ft | 2,423 sq.m |
| 6th floor | 26,085 sq.ft | 2,424 sq.m |
| 7th floor | 23,887 sq.ft | 2,219 sq.m |
| Terrace Area | 1,425 sq.ft | 132 sq.m |
